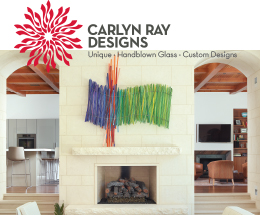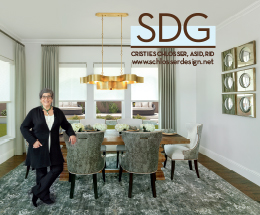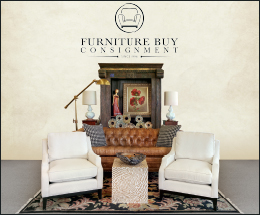The modern farmhouse was designed with the intent of preserving the nostalgia of a cozy, welcoming, livable farmhouse, with the addition of modern elements.
Certain elements make a house feel like a home. Hand-scraped hardwood floors, dark wood ceiling beams and touches of shiplap, a working fireplace, and a long front porch perfect for rocking chairs. The custom model home at Legacy Estates, 30 minutes south of downtown Dallas, ticks all the boxes. With farmhouse-style details that are at once inviting and eminently livable, the expertly designed residence feels like a country retreat and gives visitors a taste of what life could be like in the luxury community on the north side of Waxahachie.
“This particular floor plan represents a culmination of many conversations had with customers over the years: needs such as open living spaces, practicality and the must-haves such as built-ins and large covered patios. This home has it all,” says Chelsi Frazier, marketing manager for John Houston Custom Homes, describing the stately two-story abode. The four-bedroom property is nestled among several wide ranch houses on one-acre lots and newly erected single-family residences clad in Austin stone, which make up Legacy Estates, one of 36 John Houston Homes communities located south of the DFW metroplex. Designed with common spaces that encourage neighbors to get to know one another, the communities offer move-in ready houses and spacious home sites to build on, from Burleson to Waxahachie.
Knotty pine ceiling beams provide connection to the hand-scraped oak floors in the living room. Shiplap was used above the fireplace, and rustic doors were used as wall décor. Shaker mantel trim was used for the French doors that lead to the patio.
The dining room offers a built-in farmhouse cupboard with glass doors on the cabinets and shiplap. A distressed farmhouse table sits beneath a rustic chandelier.
“This house is a little bit of an anomaly for what we normally do,” says sales manager Rob Poole, who has been with John Houston Custom Homes since the company started in 2005. Although the builder is happy to craft a bespoke residence, like the Legacy Estates model home, prospective homebuyers can choose from dozens of floor plans to suit their lifestyle. Most lots feature big yards perfect for growing families, and all of the communities are in highly desirable school districts, with easy access to a major highway or interstate for a speedy commute into Dallas, Fort Worth or Arlington.
In Legacy Estates, floor plans range from 2,625 to 3,432 square feet, with prices between $359,900 and $412,900. Built on developed farm land, the community boasts scenic country views and large one-acre lots that give homeowners added flexibility. “For people who want to build a shop or detached garage, they can use the whole space,” notes Poole.
The brick fireplace was painted to coordinate with the adjacent kitchen cabinet (not shown) color. The reoccurring use of knotty pine trusses and hand-scraped oak floors continues in the morning room.
The striking backsplash in the kitchen is made with brick, and the floating shelves are clear pine. Shiplap was again used as an accent on the stove hood. Marble tops the painted shiplap island, which houses an apron-front farmhouse sink.
The John Houston Custom Homes website features 3-D photo renderings, floor plans and a virtual tour of every fully furnished model home in each community. The builder also is adding interactive floor plans to help users better visualize their future residence. “You can really see your new home come to life with the click of a mouse,” says Frazier. “First, you browse the elevations and see how the floor plan adjusts in square footage and room layout. Then, you can add options such as an extended patio, game room, fourth and fifth bedrooms, and a second master suite. You can also add furniture to each room. You could play for hours online. We are very excited about this new feature!”
Once you select a floor plan and community, every new homebuyer meets with a personal design consultant at the John Houston Custom Homes Design Studio to pick the features that reflect their personal style. Buyers frequently bring magazine clippings or Pinterest boards with ideas for different design elements they would like to see, and the consultants will make suggestions to bring their vision to life.
Of course, if someone wants a custom home, Poole is happy to oblige. “I have a family that we’re drawing a plan for right now that’s 5,700 square feet,” he says. “They were going to build in Rockwall and realized they could get the same amount of square footage for about $200,000 less [at Legacy Estates].”
Prospective homebuyers are encouraged to visit the model homes in any John Houston Community and to experience the builder’s dedication to personal attention. The sales team takes the time to listen and understand exactly what a buyer is looking for, what their lifestyle is like and whether they have plans for a larger family. “It’s about getting to know our families and helping them find not only what they need, but also what they want. It really all starts with conversations,” Frazier notes.
The master bathroom offers furniture style his-and-her vanities with marble countertops, a walk-in shower with marble tile, and a freestanding porcelain pedestal tub with cradle faucet. The floor is ceramic tile in a herringbone pattern made to look like wood.
More than just a place to live, a home makes people feel comfortable and welcome, and the team at John Houston Custom Homes applies the same philosophy to the way they do business. “From the moment someone walks in, they become part of our family,” says Frazier. “We truly believe in building lifelong relationships with people and doing life together.”
Leslie J. Thompson is a Dallas-based freelance writer with a passion for interior design and international travel.
Knotty pine ceiling beams with tongue and groove detail are used in the vaulted 16-foot ceilings. A king-size, linen-tufted Chesterfield bed is the central feature of the master bedroom.





















