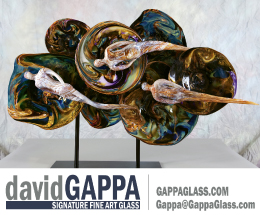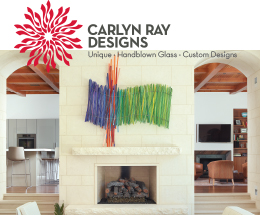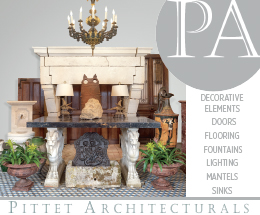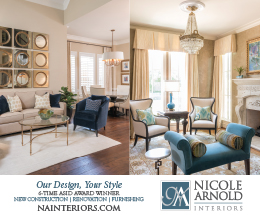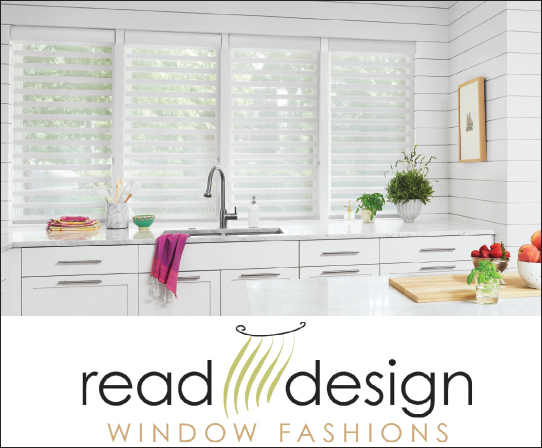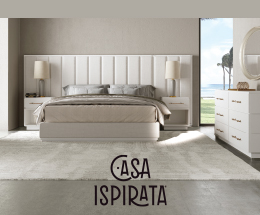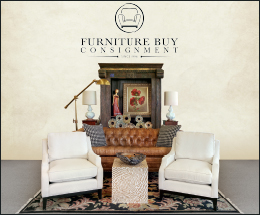The sky was indeed the limit for a pair of empty nesters ready to embrace the next chapter of their lives. With their children grown, the couple wanted a blissful shift in the ease of their lifestyle, and one that would suit their current needs for many years to come. Deciding to relocate to the city, they purchased two units in Museum Tower in downtown Dallas and called on architect William S. Briggs, who had designed their previous home in the secluded neighborhood of Preston Hollow, to oversee the project. “They wanted to combine the two units, and there was a 10-day window in which we could reposition plumbing and determine the relocation of all systems,” says the architect. “We quickly and confidently came up with a solution that carried through to the completion of the project. Ultimately, these homeowners wanted to capture the same feeling of privacy and seclusion as their previous home, but in this new and exciting urban environment.”

Inspired by old New York City apartments and other notable historic houses around the country, where no panel would be changed today, this lavish tower dwelling exudes a sense of permanence while still nodding to the future. On its surface it is a three-bedroom apartment, but in a deeper sense, this home is a piece of architecture intended to not only express the owners but also embody the belief that good design can transcend style, time and location.


“Though this home is situated in a city tower, it avoids all of the clichés of being outwardly focused,” says Briggs. “It certainly emphasizes the outside views, but it also provides interior joy. The rooms, walls and floors—as well as the way things are treated and lit—give this whole space such depth that even if this design were placed as a single-story home somewhere, it would still hold up as a series of really great, occupiable spaces.”
Upon stepping off the elevator, you immediately feel a sense of inviting warmth balanced with just a hint of formality. Both comfortable and welcoming, the interior spaces reveal themselves slowly and gracefully. The master hallway access is alluring yet private and suggests that guests need to be invited in. Subtle and well-articulated wood paneling and wall treatments guide the eye and subconscious mind down hallways and into the kitchen, creating a unifying aspect throughout. There are no undesigned walls, and there are numerous spatial experiences when walking from room to room. The dining room has a certain grandeur without being trite or relying on expansive dimensions for its effect. Each individual space brings a sense of delight as you approach and occupy it, but the entire home and the overall design hold together and avoid feeling like a series of vignettes.


“There is a harmonious and calming continuity when you travel through the home,” says Briggs. “Each space is appropriate and individual yet also part of a grand, singular whole. In order to do that, you need homeowners who have a vision and a designer with a good eye. We were thrilled to be able to pull this all together and make sense out of it. I like it because it feels domestic, cozy and has what our clients needed—a sense of peace and repose.” Working with interior designer Lorna Stanard, builder Austin Arnold and lighting designer Tully Weiss, Briggs and the team aspired to create a home that could be comfortable on multiple scales of occupancy. The inviting spaces accommodate the needs of a single couple but can also handle large-scale entertaining without feeling crowded. The warm and well-lit environment—at once timeless and modern—also honors the homeowners’ stunning art collection without contrasting too heavily with it.

“I really have an affection for the clients—they are wonderful people,” Briggs says. “Working with them feels like I am working with friends, and it is this kind of collaboration that makes my life worthwhile. There was a great collegiality where we all had a common vision, yet when I walk into their home now, I see it as a unique expression of them.”


Jeanne de Lathouder works as a freelance writer for several books and publications across the country. Previously she wrote and edited Victoria Magazine and worked at Time, Inc.



