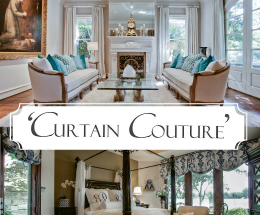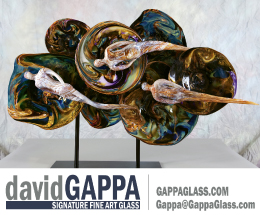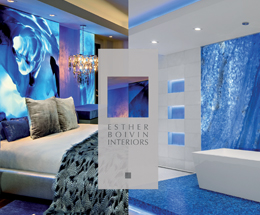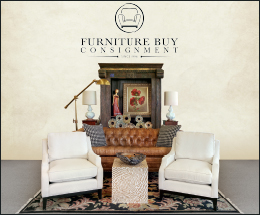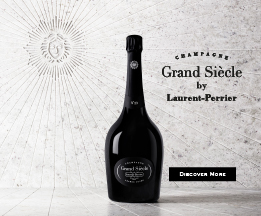A gently sloping roof displays Tuscan red tile, offering a warm welcome to visitors arriving on the stone drive. The dramatic, arched entrance evokes Tuscan countryside charm.
The Hamptons on New York’s Long Island are home to many notable residences. The coastline is dotted with exceptional homes, from striking modern and weathered shingle-style residences to traditional Georgian and Colonial Revival. However, one house distinguishes itself from the rest.
A love letter to Tuscany, the 11,000-square-foot villa was designed by Bruce Nagel & Partners Architects. The remarkable residence is the epitome of Tuscan grace.
“The owners specifically asked for a Tuscan villa style, which is out of character for the Hamptons. They are well traveled, and the Tuscan area is one of their favorite places,” says Bruce Nagel, managing partner.
With a long history of creating noteworthy homes in the Hamptons, Nagel was the owners’ first choice to design and build the home. His own travels to Tuscany had instilled in him an understanding of the dwelling’s historical architectural details.
Tuscan design emphasizes the earthiness that is inherent in an Italian hillside. The style illustrates elegance and drama with a comfortable, durable quality.
While the rolling hills of Tuscany bring the feel of basking under the Tuscan sun, topography in the Hamptons created challenges. Located overlooking a bay, the new residence needed to meet specific terrain requirements. high tide to pass through the property.
“We had to consider the code requirement of FEMA. It required that we had to allow high tide to pass through the property. A home cannot be below a certain elevation. We had to elevate it nine feet into the air,” Nagel says.
Massive sliding glass doors open to the loggia and a sweeping view of Quantuck Bay, merging the indoor and outdoor spaces. Nature-inspired elements, including rustic wood doors, lead into the library; wood flooring, a washedwood ceiling and wood molding bring casual warmth to the living area.
To solve the issue, a series of retaining walls were created and filler soil added to lift the elevation. Managing the site conditions added several months to the project.
Authentic Italian details define the exterior and interior of the home. Bruce Nagel & Partners took utmost care in replicating key features of the Italian country style.
“We did extensive research. We spent a lot of time using photographic imagery,” says Nagel.
The residence is true to the significant architectural elements that define the style. An essential characteristic is sturdy exterior walls. “The exterior walls need to be stucco, and they need to be thick. We have two-foot-thick walls,” Nagel says.
Tuscan style exemplifies the traditions and setting of a picturesque Italian villa scene, including historical accents. “The house needed to have embellishments of the architectural approach—arches, molding, balconies and railings that invoked that style,” Nagel says.
Doors and windows are key features in the home. Authentic design calls for windows to be deep set in walls. Clean-lined wrought-iron windows and a heavy, ornate entrance door offer a harmonious mix of new and old, striking a comfortable balance.
The family-focused kitchen provides privacy for casual gatherings around the spacious center island or for meals at the banquette.
A travertine tile floor and wrought-iron door define the grand entrance of the Tuscan-style villa. Clerestory windows add light and draw attention to the high ceiling. A custom wrought-iron railing delineates a staircase to the second floor.
“In Italy, most windows are tilt and turn. We incorporated massive sliding doors in the living area,” says Nagel.
Most defining of Tuscan style is a clay tile roof in an earthy hue. Gently sloping, it overhangs second-floor balconies.
“The roof needed to be Italian tile and to have decorative rafter tails,” Nagel says. Accents throughout the home are intertwined with a sense of history and purpose. Wooden doors, elongated arches, rough hardwood flooring, wood ceilings and stone tile evoke the Tuscan countryside.
“Italian interiors have a lot of wood ceilings, wood floors, tile floors. All of them have texture and personality. It has to feel that it wasn’t built yesterday,” says Nagel.
The wood ceiling and floor in the dining room are aesthetically linked by molding that surrounds an arch leading to the living area. Ceiling lighting is strategically located to accent the owners’ paintings.
Family-centric traditions of Tuscany involve large multigenerational gatherings. Children and adults come together in the kitchen and living areas. Rather than a contemporary open kitchen, the Hamptons’ residence has a large enclosed kitchen with a welcoming island.
“The kitchen is privatized. The owners are more formal. The living space and library are highly utilized,” Nagel says.
The loggia complements the interior, offering a comfortable space for casual entertaining. A favorite hangout for the family, its expansive fireplace provides seasonal comfort. Sliding doors allow direct access from the living and dining areas.
Authentic Italian travertine tile graces the walls of the master bath, while limestone covers the floor. A window in the shower affords a view of the waterfront.
“Outdoor living is really important to the family. The relationship to interior and exterior was paramount to the design relationship,” says Nagel.
Oversize architectural elements, intricately detailed pieces and large open spaces play a role in creating an authentic ambience.
“The owners wanted the house to be rich with details,” Nagel says.
Bruce Nagel & Partners brought those Tuscan cultural roots and traditions to life. The result is luxurious, refined and comfortable
A balcony off the master bedroom provides a southern view of Quantuck Bay. Glass doors slide open to unite the two areas and optimize fresh air and sunlight.
Nancy Baldwin is a Dallas-based freelance writer and editor. Contact her at baldwinwriter@gmail.com.











