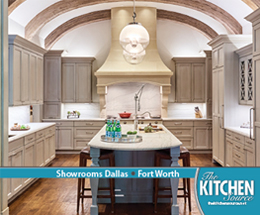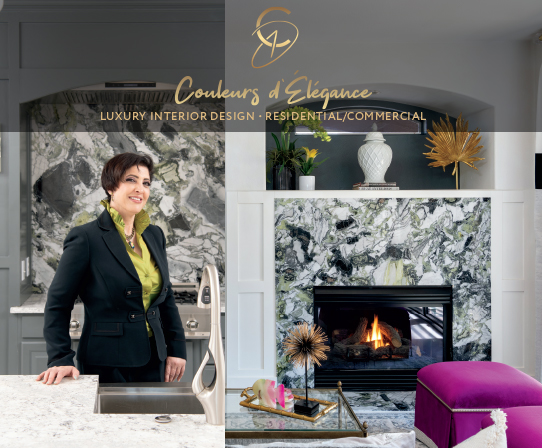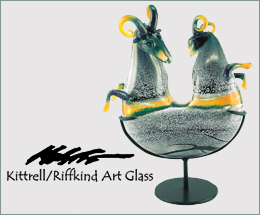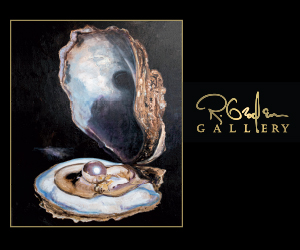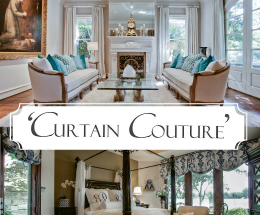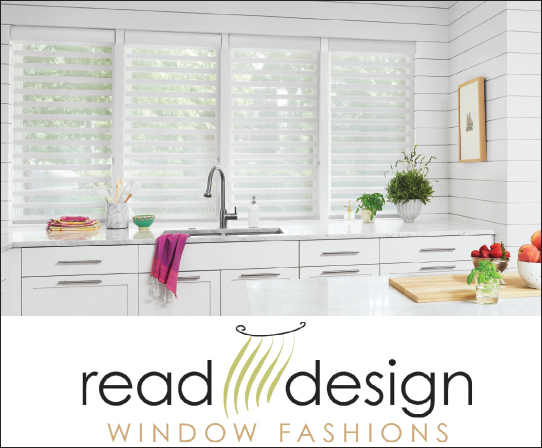
Uprooting her French country- style residence and relocating to Dallas, a Los Angeles homeowner set her sights on a brand-new look. With an eye for the traditional, she purchased a classic Georgian-style dwelling in University Park, an affluent neighborhood prized for its picturesque oak trees, lavish parks, quaint shops and the scenic Southern Methodist University campus that is situated within its borders. Built in 1998, the home’s traditional bones were intact, but the interior’s dark-stained moldings, trim and distressed cabinetry were all in desperate need of an overhaul. So, before moving in, the homeowner called on Dallas interior designer Nicole Arnold to do a full renovation as well as furnish the entire home.
“Our charge was to keep the important traditional elements and incorporate the client’s love for classic plumbing and lighting yet elevate the overall aesthetic to a fresh, updated feel,” says Arnold. “I knew the homeowner’s European background would influence some of her decisions, and this was important to consider throughout our entire design process.”
Arnold partnered with Pipkin Homes to manage and execute the building process. Together, they completely refinished the interiors, including all bathrooms, and selected tile materials and designs that complemented the homeowner’s preference for an opulent European aesthetic. Both polished- and stainless-nickel lighting and plumbing hardware were used throughout to give a crisp, regal accent to all the interior furnishings.


“We used a neoclassic approach, more or less, and integrated significant current appointments as well,” says the designer. “The wallpaper motifs are a combination of updated traditional and transitional patterns that give special focus to each room.”
A soft color palette of light blue, taupe and yellow begins in the front rooms, which are all complemented with fine hand-knotted area rugs. Arnold made the decision to keep the existing custom shutters throughout as they perfectly punctuated the home’s traditional nature.
In the dining room, metallic grasscloth wallpaper quietly accentuates the furnishings, fabrics and lighting in this classically outfitted space. A stunning Venetian mirror, a custom-painted buffet with gold detailing, a walnut dining table, and upholstered seating with a mix of chair fabrics strategically placed all work to create a bold impact.
The living room boasts similar colors but features a fresh, small-scale geometric wallpaper to juxtapose the stylish turnings that adorn the cast-stone fireplace. Everywhere, a blend of transitional and traditional furnishings generates a wonderfully eclectic mix of pattern and style.


Grounded in tradition, the family room is colored in vibrant splashes of light navy and green. Here, Arnold chose a French floral pillow fabric as well as a performance fabric on the sofa that allows it to be both durable and functional. The marble herringbone fireplace surround honors the traditional history of the home.
In the kitchen, the designer used Federal blue and grays paired with scarlet accents on the patterned concrete tile. Performance fabrics were used on the custom built-in banquette and barstools for child-friendly eating spaces, and the powder room packs a punch of personality with its bold, large-scale peony wallpaper.
“By doing the entire home from start to finish, we were able to really tell a consistent story throughout the home that flows and makes sense,” says Arnold. “The homeowner was a dream to work with. She was very realistic and appreciated all the work that goes into a project of this magnitude.”
For the private spaces, Arnold used soft and subtle color palettes to create a relaxing environment overall. In the master bedroom, she introduced feminine details, including pink and champagne metallic wallpaper behind the headboard and matching fabric on the draperies. Custom-built bookcases surrounding the bed were requested by the homeowner and serve as nightstands as well. Marble was used in every bathroom to complement the elegant stature of the home. The master bath boasts a marble slab steam shower, and the soaking tub and heated towel bars create a touch of old-world style. Arnold elected to paint the existing vanities a navy blue to complement the gray veining in the marble.




“I love the traditional bones of this home as I’m a traditionalist at heart,” says the designer. “It was a refreshing project for me because we do so many transitional and contemporary designs; it was a nice change of pace. I love that the home and the homeowner allowed us to mix some transitional elements into the overall design. I think that’s what keeps it so fresh. The styling is unique and special and is not missed in any room.”
Jeanne de Lathouder works as a freelance writer for several books and publications across the country. Previously she wrote and edited Victoria Magazine and worked at Time, Inc.



