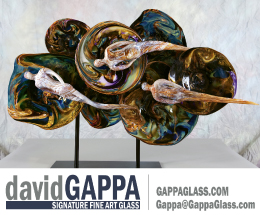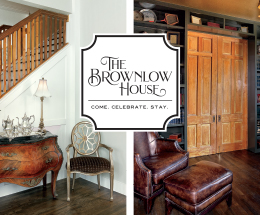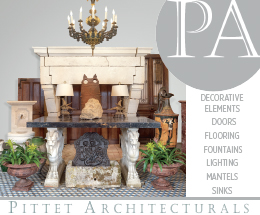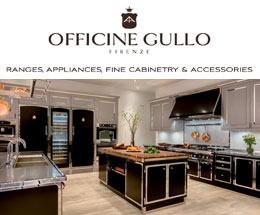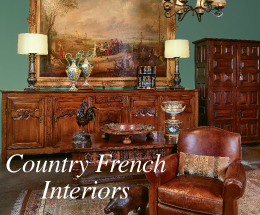A custom wall of glass fragments hides the garage from the street and creates an interesting prelude to the home.
Debra Stewart believes good things come from life’s transitions. In fact, an opportunity to live in Great Britain had a far-reaching effect.
“I studied at Oxford. I traveled extensively. It affected my soul to see what I had studied,” says the owner of Debra Stewart Interior Design.
This immersion in European culture changed her approach to interior design. Previously committed to being a modernist, Stewart was influenced by the classic art and architecture surrounding her.
“I saw how beautiful every genre is. I developed an appreciation of classic looks. Since then, I’ve made it my goal to be flexible. I like to mix it up,” Stewart says.
This respect for change framed her approach to a home renovation in North Dallas. Constructed in the 1960s, the rambling ranch on a private lake had been redesigned previously by Stewart six years ago.
“We added a wing to include a second master suite and revised the original master to create larger quarters that met ADA requirements. We also designed the kitchen to be ADA compliant,” says Stewart.
The transformation continued during the second renovation. Focused on maximizing the view of the lake, the owners challenged Stewart to repurpose and open existing rooms facing the water while also enhancing accessibility.
A glass wall in the living area offers a full view of the neighboring lake. Tray ceilings divide the expanse of space while adding ambient cove lighting. Upholstery in neutral hues is transitional rather than modern for a comfortable feel. Veracruz travertine from IMC Stone surrounds a broad fireplace and creates a focal point that is highlighted with a framed and backlit piece of onyx.
Matching sofas from Adriana Hoyos bookend an iron table from Jean de Merry in the formal living room. A mix of old and new helps connect the room to the dining area. Original doors and the round dining table were retained while Stewart updated the lighting fixtures and room finishes.
“Universal design to age in place while enjoying the view was paramount. They wanted to see the lake,” Stewart says.
The interior designer also was tasked with adapting the space to accommodate her clients’ hobbies: cooking, fishing, traveling and collecting art.
“The goal was to create an inviting space with multiple functions for cooking and entertaining while improving access to the space. They wanted a quiet elegance to balance the view and highlight their growing collection of art and artifacts,” says Stewart.
Creating the space took ingenuity. To tackle the project, Stewart brought on board Ronny Henderson of Henderson Custom Homes & Remodeling. Multiple rooms were combined and reconfigured to develop the expansive kitchen and living space.
“Six spaces were gutted to make one large kitchen, casual dining and family room for the couple. We gutted the entire wing facing the lake and two rooms on the front wing,” Stewart says.
A metal and stone table from Brendan Bass sits in the center of a room with an antique case piece and a painting by David Bates.
Three separate preparation areas in the kitchen allow for cooking, baking and preparing beverages to occur simultaneously. Kitchen cabinets provided by Helene’s Luxury Kitchens. Countertops of Taj Mahal quartzite in a leather finish from The Stone Collection are paired with Oceanside platinum iridescent tile from Ann Sacks to create a soothing ambience.
The former kitchen and casual dining areas fronted the street. Together they were moved to the rear of the house to overlook the lake and adjoin the new living room. Stewart added tray ceilings for visual interest and enhanced lighting.
“The tray ceiling allowed us to break the long linear line of the wing we were renovating. We had varying ceiling heights, some 8-foot, some 9-foot. The tray ceiling allowed us to bridge those variations,” says Stewart.
Designed for two cooks, the kitchen has three prep areas, Sub-Zero and Wolf specialty appliances, and custom cabinetry. The footprint allows for easy accessibility to each area. Two sets of ovens, standard and steam, the range and two sinks are within easy reach of the prep island. Nearby, a baking center designed to fulfill the wife’s favorite hobby is enclosed behind retractable doors. Sensor controlled toe-kick lighting at the base of the island provides illumination.
“They both love to cook and entertain. The kitchen design was established for two full-time cooks with specific stations,” Stewart says.
An adjacent butler’s pantry has additional space for food prep. Within the area is a fullheight cabinet designed to hold the husband’s fishing gear; a small galley sink provides a place to prepare fish. The space is designed to accommodate specific tasks and to serve as a bar for entertaining.
The new kitchen opens into the living room, which now has a full wall of glass facing the lake. The space forms a connection with the outdoors, bringing the ambience of the lake into the home. Comfort seating and multifunctional furnishings define the room’s effortless livability.
The client liked a geological map of Texas printed on canvas, so Stewart created a custom piece, laser cut from aluminum.
A curbless spa shower in the master bath can be accessed using a mobility device. Handlebars and built-in seating provide added security. The unusual wave-texture tile from Porcelanosa is a homage to the lake view.
“It’s a place to read the newspaper, a place to take a nap, a place to relax,” says Stewart.
A soft hue, Benjamin Moore “Sea Pearl,” merges kitchen, living and bedroom areas with the outdoors, while showcasing the owners’ art.
“Our colors are very neutral. The background highlights the view and the clients’ love of art,” Stewart says.
Designed for efficient, accessible living, the home is both elegant and practical.
“We maintained the integrity of design, while addressing the needs and requests of our client,” says Stewart.
Nancy Baldwin is a Dallas-based freelance writer and editor. Contact her at baldwinwriter @gmail.com.











