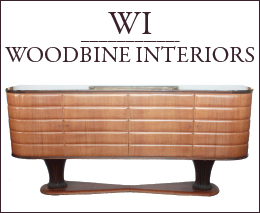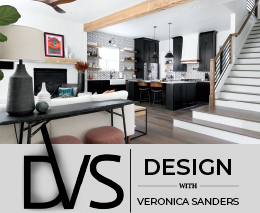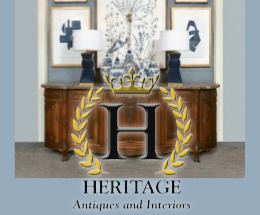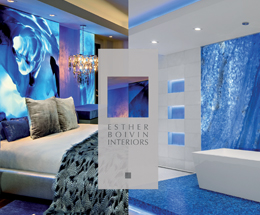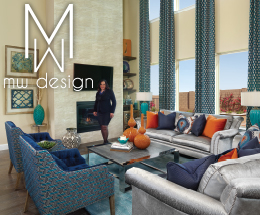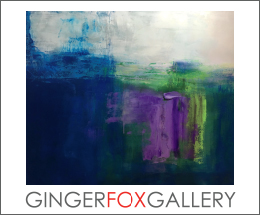Originally tightly enclosed and dark, Rosene expanded the kitchen footprint and added custom storage options. Cabinetry in a light gray finish hides the refrigerator, dishwasher and trash bins. A slab of Corteccia quartzite covers the rebuilt island and breakfast bar, while coordinating quartz covers adjacent countertops.
Downsizing is rarely easy. When the transition requires combining two residences into a single high-rise condo, challenges are to be expected. Such was the situation that presented itself to Dona Rosene, owner of Dona Rosene Interiors.
The Dallas interior designer had worked with the owners previously, designing their daughter’s condominium in the State Thomas neighborhood of Dallas. The busy executives discovered her on Houzz and were impressed with her expertise at creating comfortable living spaces with simplicity and style.
Practical in their approach to design, the couple tasked Rosene with crafting a flexible living space with multipurpose storage and room to entertain. The 2,800-square-foot unit, built in the 1980s, lacked flow and had minimal storage. Renovation was a necessity.
A remodel of the kitchen was a top priority. The owners sought a spacious area where they could entertain local and visiting family and friends.
“They both love to cook and entertain. At their other homes they have large kitchens,” Rosene says.
Dark and outdated, the footprint of the kitchen was defined by odd angles that restricted ease of movement and limited cabinet space. In addition, a large vent hood obstructed the view of the dining area and skyline while a raised bar and pendant lights formed a divider to the living area.
Hues in the living area reflect the owners’ love of the beach. Walls are painted in Benjamin Moore “Beach Glass.” Constructed by a local cabinet shop, a television cabinet in the living room was designed by Rosene to fit the space requirements of the area. The cabinet and bookshelves are finished in a metallic stain.
Rosene called on Helene Terry of Helene’s Luxury Kitchens to redesign the layout of the room. New cabinets were designed by Terry and Rosene to add style and functionality. A beverage bar was added to the dining area to create individuality of space.
“A lot of angles were cleaned up in the kitchen. We lowered the bar to open the living area up to the kitchen, and we switched out all the lighting. They wanted a coffee bar to be a focal point and something different to define the dining area,” says Rosene.
The master bedroom and bath also presented challenges. Limited wall space in the bedroom prevented the use of standard-size case goods. To provide attractive storage, Rosene designed nightstands and dressers in a custom size and finish.
An office for the wife provides multiple configurations of storage to house her many interests. A computer workstation allows room for files, while a pop-up shelf provides a space for a sewing machine. A lounge chair from Hickory Chair offers a place to relax.
“I approved line drawings on all of it. We chose the size, the number and size of the drawers, and the hardware,” Rosene says.
The master sitting area was reconfigured to become the wife’s office. Custom builtin cabinetry was created to accommodate a computer workstation, sewing machine and gift wrapping supplies.
“The master bath was the biggest challenge,” says Rosene.
Although large, the layout was claustrophobic and the room lacked sufficient storage. The owners sought an updated shower and new shelving, but mechanical constraints limited options for making these changes.
“There were metal pipes in the walls that we couldn’t move,” Rosene says.
The luxe entry to the condominium sets the tone for the residence. Accessories in beach blue colorations are reflected in a mirror framed by silver branches. A console from Vanguard Furniture in a champagne finish provides extra storage.
To address this problem, the bath was gutted and Rosene and Terry reconfigured the floor plan. The existing shower became a vanity and sink for the husband, while the existing tub was removed and became a new double shower. Tower shelving was added, flanking the wife’s vanity. The owners added TCS Closets from The Container Store in the master closet.
Along with structural changes to the condominium, the couple looked for a light, fresh ambience inspired by the beach.
“They wanted it to remind them of Cape Cod. She had a color palette of gray, navy and aqua. On the walls, she used ‘Beach Glass’ from Benjamin Moore and neutrals in many areas,” Rosene says.
A contemporary flair was created through case goods, accessories and lighting. In the living area, bookshelves and cabinets show a metallic finish. A striking painting behind the sofa adds drama.
“They wanted something bold to contrast with everything else. They like modern, but not cold. I mixed metals throughout the condo,” says Rosene.
The outdoor balcony provides a comfortable seating area to enjoy the views of downtown Dallas.
Art on the wall above the owners’ custom-upholstered bed was commissioned from artist Carol Pankratz, who created original watercolors from photographs taken by the owners while on Cape Cod. Nightstands and dressers in the master bedroom were designed by Rosene to fit space limitations posed by walls with multiple doors. Their metallic finishes marry with silver and bronze hardware throughout the home.
The entry to the residence illustrates the couple’s preference for a touch of modern. A glittery silver mirror framed with a display of branches tops a console in a champagne finish.
Despite the challenges presented to Rosene, the result speaks for itself.
“They get the most comments about the color scheme, soothing and fresh and welcoming, and the amount of storage we were able to add in everywhere. And two great offices. It amazes everyone,” Rosene says.
Nancy Baldwin is a Dallas-based freelance writer and editor. Contact her at baldwinwriter@ gmail.com.









