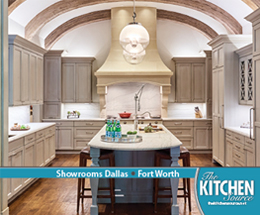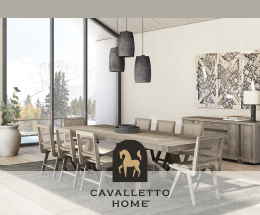In the front living space Integrity Custom was able to save and reuse the original exterior wood windows and glass, supplementing with a transom window from Tumbleweeds Architectural Co. The ceiling fan is from Lee Lighting. Home décor throughout the house provided by home.ol.o.gy.
Edward Carel, owner-builderdesigner of Integrity Custom, couldn’t have asked for a better situation when he was enlisted to turn a historic 1925 bungalow into a contemporary guesthouse with a farmhouse feel.
“The owners told me where they wanted to get to and then asked me to get them there,” he says with a laugh. “They love old architecture and old things. They wanted to have all sorts of preservation happen, as well as a good blend of modern and contemporary elements—all within the context and framework of the historic home.”
At just over 1,000 square feet, the house was small and tidy, with simple wood siding and three-sided gable detailing. (Or, as Carel refers to it, “out of the Montgomery Ward kit house genre.”) It was also typical of the downtown McKinney Historic District in which it was set, a factor that necessitated a pre-construction consultation with the Historic Preservation Office.
Given the go-ahead, Carel and architect Matthew Peterson, who owns Studio 2547 but also works under the Integrity brand, set about expanding the house to just under 1,900 square feet. Using old photos of the house from the 1940s and ’50s, they referenced original column details as well as some of the materials that had been covered or replaced over the years.
The open floor plan allowed for a graceful transition from one room to another. Salvaged wood shiplap, from Tumbleweeds Architectural Co., was used on the wall of the dining room.
Custom Shaker cabinets were installed in the kitchen. The use of glass subway tile, by Daltile, provides another beautiful contrast.
The salvaged wood shiplap wall provides a nice contrast with the dark wood flooring.
For the exterior the team opted to stay with the original wood siding rather than replacing it with HardiePanel, as was their norm, which took a lot of patching and repairing. Existing windows were taken to the company’s woodshop where they were refabricated, the sashes dipped to remove all the paint, the pulleys, hardware and glass completely restored. Additional siding and windows for new construction were meticulously matched to the original. A new, two-car-deep garage mimicked the gable elevation and architectural details of the house.
Inside, the home blossomed. While the footprint grew and the spatial plan was revised to accommodate the clients’ requirements, primary finishes, such as additional wood flooring, and details, such as the timber beam for a fireplace mantel, were salvaged. The white, gray and black color palette was deliberately selected to match that of the exterior. “We used an ebony stain and carried the concept through the entire house for a consistent, contemporary flavor and a farmhouse feel,” explains Carel.
The kitchen was especially important to the owners, and for that a pair of closets and a portion of a hallway were removed in order to double the overall size. A new cabinet system, custom built and topped with black granite, was installed. Backsplash walls finished with glass tiles and stacked open shelving enhance the open feel of the space. And, a partial counter provides subliminal separation from the dining room, which features one of Carel’s signature built-in banquettes.
Two areas—an ample, lightfilled living room and a new adjoining sunroom—provide plenty of space for relaxing or gathering with family and friends. Each was meticulously staged and furnished by home.ol.o.gy, Ricky Phillips and Jeremy Greeney’s design and home furnishing shop in the area.
For private time, the master suite and a second bedroom, which can be transformed into a two-bedroom guest suite via a sliding door, are thoughtfully outfitted. Sleep-inspiring bed systems with plush bedcoverings pair with significant salvaged pieces. The master’s barn door is from a working farm in the area, while the leaded, beveled glass window in the guest room was refinished and repurposed from the original home. “It floats prismed light into the room,” Carel notes.
Carel used salvaged wood for the floors and ceiling in the front living space, including a salvaged timber beam mantel from Tumbleweeds Architectural Co.
A salvaged barn door, by Tumbleweeds Architectural Co., with hardware by Hingeless Door Systems, separates the master bedroom from the bath.
A new custom shower and cabinets were installed in the master bath.
In the end, the finished product transitions seamlessly. “It’s practically impossible for someone who wasn’t involved in the design process to separate the old and the new,” says Carel. “The house feels like there’s tons and tons of space and light and color. The owner gave us the liberty to put the pieces together and the discretion to make decisions to ensure that the house came together like they intended. It all worked toward that end.”
Linda Hayes, a freelance writer from Aspen, Colorado, specializes in architecture, design and the luxury lifestyle. Her articles have appeared in publications including Luxe, Hemispheres, Hawaiian Style and Elle Decor.



















