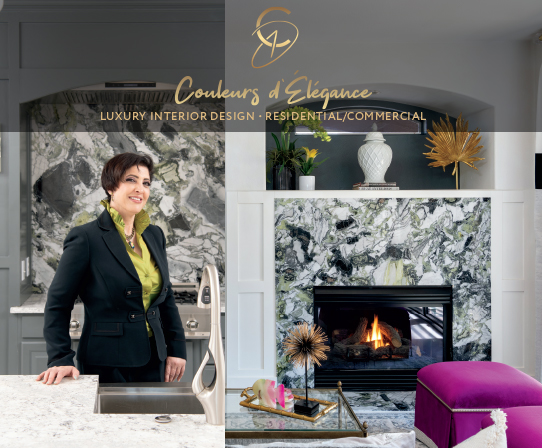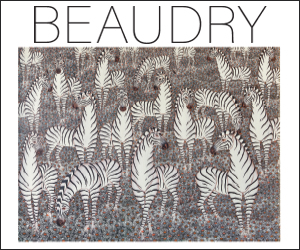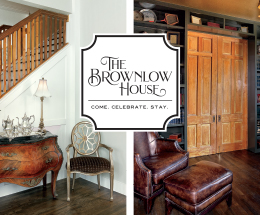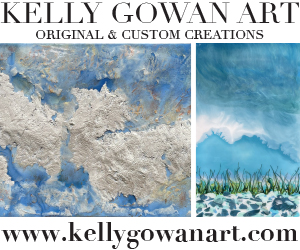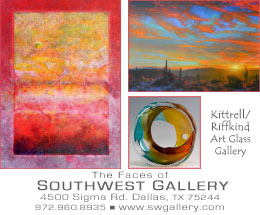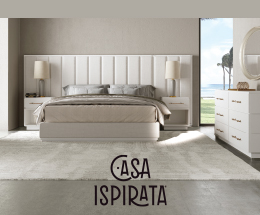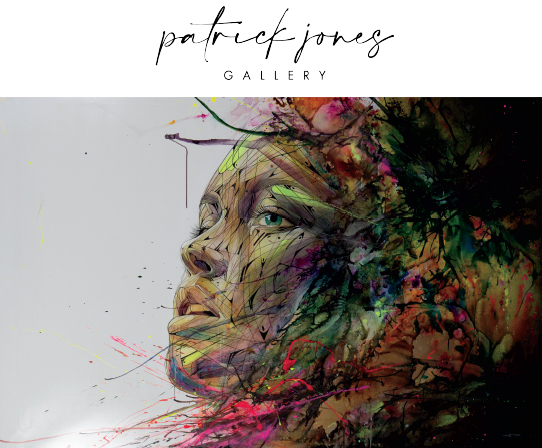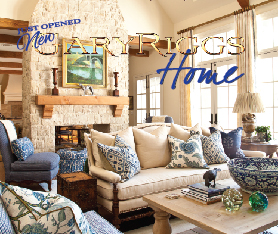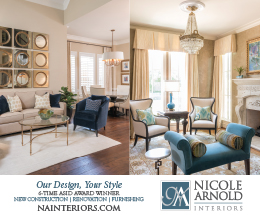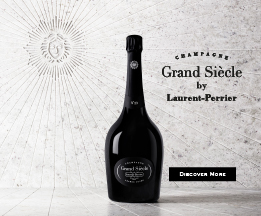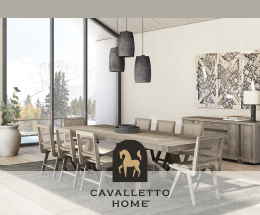The 22,000-square-foot ranch house with five bedrooms plus live-in caretaker apartment is home to an incredible collection of contemporary and Western art. Outdoor furniture by David Sutherland. Black iron sculpture by Juanluis Gonzales from Samuel Lynne Galleries.
For Mary Anne Smiley, designing the interior of a contemporary 22,000-square-foot ranch about an hour north of Dallas in Gunter began before the walls were even up. “I’d known the owners for years and worked with them on numerous projects,” she shares. “For this project, I was involved with everything from selecting architect Vernon Berry to orienting the home on the site so that it captured views to making sure there was lots of space to display artwork.”
Creating an interior furniture plan early on ensured that each room would work exactly as the owners desired. Beginning with an enormous, high-ceilinged great room that encompasses an open living room, dining room and kitchen area—looking out to a pair of tranquil lakes through expansive windows—Smiley created a neutral palette with soft golden walls and high-end ceramic wood-plank flooring. “It was a natural backdrop for the owners’ significant collection of the highest value Western art— paintings, sculpture, and sterling parade saddles and spurs,” she explains. “It established a setting.”
In addition to the Western art, the owners have a collection of contemporary art, most of which was specifically curated by Smiley through galleries as close as Dallas and as distant as Berlin. The artwork directly influenced the home’s furnishings plan. “The art set the stage for what the furnishings would look like,” she says. “I knew it would need to be upscale contemporary or transitional at least, with none of the typical ‘Western’ elements most often used on ranch properties.”
A central gallery is home to the owners’ extensive art collection, including Prismatic Rings by Christopher Martin and an award-winning Western sculpture by Dave McGary. Also displayed are silver parade spurs on a David Sutherland console with a riveted metal top and wood base. The cowhide patchwork rug is designed by Smiley and custom made by Dallas Rugs.
The billiard room showcases a contemporary custom billiard table by Mitchell Exclusive Billiard Designs along with silver parade saddles and museum-quality Western art. The multicolored epoxy and resin sculpture is by Markus Linnenbrink.
To that end, she specified cowhide and leather upholstery for key pieces to satisfy an upscale nod to “Western” style, such as an Adriana Hoyos sofa and two custom leather sofas by J. Robert Scott that anchor living room seating, and a collection of 16 classic Brno dining room chairs from Knoll. Color choices were drawn from the owners’ personal favorites (turquoise for her and varying shades of orange and red for him) and played off of what Smiley describes as “a monochromatic gradation of colors displayed in a Western sunset, from gold, apricot and blood orange to red with just a pop of beautiful sky blue,” which she used strategically on small pieces and balanced with neutral backgrounds.
The kitchen, integral to the vast space, provided a unique set of challenges in that it needed to be both practical and interesting. On the practical side, Smiley designed an ample cabinet system that features rift-sawn white oak, which she favors for its golden hue and feeling of simple elegance. On the interesting side, a lower breakfast bar contrasts to a higher bar topped with two-inch textured art glass that changes color via integrated LED lighting and provides additional dinner seating as needed. Additionally, a freestanding partition created from the same stone used on the home’s exterior was designed to provide a subtle separation between entry and hall.
A Poul Henningsen Artichoke lamp in copper from Scott + Cooner hangs in the guest entrance where a JD Miller painting from Samuel Lynne Galleries immediately greets visitors. Art in the mudroom to the left by Brad Ellis. Peninsula bench from David Sutherland.
The great room ceiling rises 20 feet (not including the skylight). The Womb chairs from Knoll bookend an Adriana Hoyos Bolero sofa with custom pillows by Smiley. The dining tables were created by combining a custom base from David Sutherland and, from Culp Associates, an Ironies custom top of translucent amber-colored resin. The glass art in the kitchen is by artist Carlyn Ray.
To help the owners understand the divergent kitchen concept as a whole, Smiley commissioned a 3-D printout of the space. “The 3-D model made visualizing all the different elements going on in the kitchen space so much easier for the clients,” she says.
Moving to private spaces, Smiley alternated between thoughtful and playful, with creativity playing an overriding role. Take the spacious master bedroom, for instance, which commands in-your-face views of the lakes and pasture land beyond. “The idea was ‘simple, simple, simple,’” she explains. “The view drove the orientation of the bed as well as the positioning of a pair of Knoll chairs.” Western saddle tones appear in the striped cowhide rug with silver “splatters,” as well as an acrylic writing desk by furniture maker Vladimir Kagan from David Sutherland, which appears to float within the space.
Adjoining the bedroom, the windowed master bath is laid out with the owners’ specific needs in mind. It includes shelving hidden behind mirrors and a tub and shower combo finished with ombre-frosted sliding glass doors that graduate from total privacy at the bottom to total view at the top.
For pure entertainment value, a billiard room doubles as an art gallery, the wow factor of which is a collection of Western saddles contrasted with a contemporary, multicolored epoxy and resin sculpture by artist Markus Linnenbrink.
The master bed, bedding and pillows are custom designed by Mary Anne Smiley, with inset upholstered squares covered in Spinneybeck Alaska leather. Three Christopher Martin original artworks surround the headboard and are highlighted by contemporary quartz crystal lamps by Donghia. The nightstands are Lorin Marsh Tuxedo chests covered in goatskin, with polished steel handles from David Sutherland.
The master bath features custom back-painted glass counters with matching Vitraform glass-vessel sinks and a fun resin chair in gold from Scott + Cooner.
Two private studies provide personal space to retreat and reflect for husband and wife, each customized to express preference in color and art. (She leans more toward contemporary, while he loves Western and contemporary.) Multiple guest bedrooms are bold, colorful and textural, with built-in furnishings designed to fit specific spacing requirements.
After a full three years of work, including trips up to the site every week, Smiley speaks 181 DSD happily of the experience, saying: “It was a very different project from most in that it included a unique and way more upscale approach to Western ranch living. It was so great to be involved from conception to completion on this project with clients who aspired to the best of everything, and an architect and contractor, Sharif-Munir, who did not balk at any design we threw at them, completing everything with the highest standards and quality! Such a great pleasure.”
Linda Hayes, a freelance writer from Aspen, Colorado, specializes in architecture, design and the luxury lifestyle. Her articles have appeared in publications including Luxe, Hemispheres, Hawaiian Style and Elle Decor.










