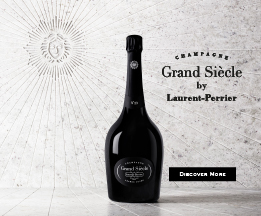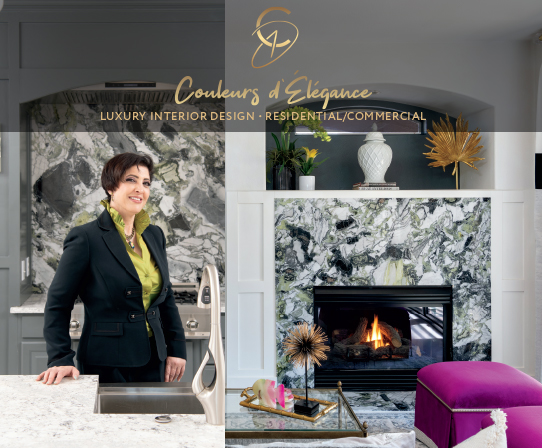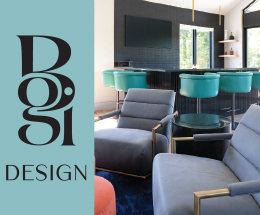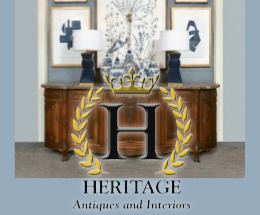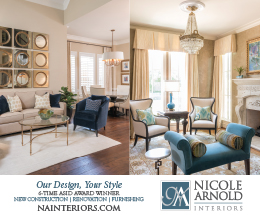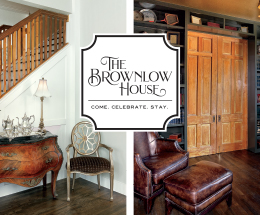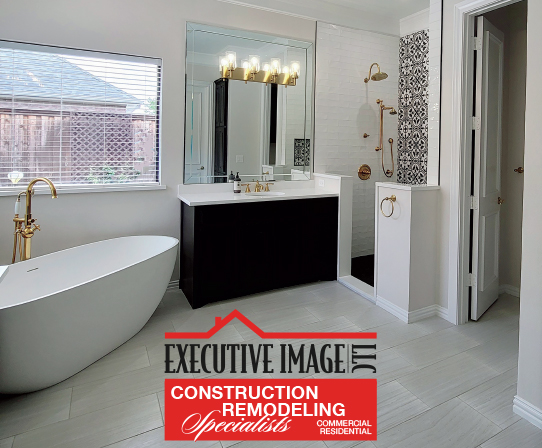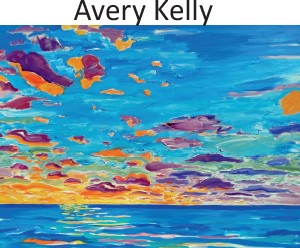In the great room a contemporary leather sectional, mid-century glasstopped table and a textural, earthtoned rug offset the classic design of the fireplace.
A mid-century modern buffet, selected by Wyll, provides a contrast to leopard print chairs surrounding the dining table. To add visual dimension to the room, the designer added a dropped ceiling and striking chandelier.
The traditional two-story home in North Dallas presented an interesting challenge. At just 15 years old, it had an appealing floor plan and solid construction. Many buyers would have found it move-in ready. However, the new owner thought it cloying and turned to interior designer Joanie Wyll to give the home a modern facelift. To Wyll, it was a fresh canvas ready for an artist’s brush.

As a counterbalance to the owner’s traditional vanity, Wyll added a gray wallcovering, custom gunmetal sconces and a contemporary mirror to the powder room.
Book-matched Italian marble of white, black and chartreuse forms a backdrop for a sleek, white freestanding bathtub. The room’s black granite floor provides a sharp contrast.
With classic light fixtures, period hardware, arched entries and elegant carved fireplace surrounds, the residence was ornate and conventional. The single owner looked to Wyll to simplify his surroundings and reveal the home’s underlying beauty. “He wanted cleaner, crisper lines and a transitional look,” Wyll says.
Taking the challenge in stride, Wyll executed a redesign that shaved decades off the home’s appearance and added useful livability. The makeover required renovation of several rooms to expand sight lines, increase visual interest and maximize flexibility. The dining room was a case in point. Its flat ceiling and dated light fixture lacked character. “I wanted to give it dimension, so I added a dropped ceiling detail with LED lighting,” says Wyll.
A contemporary chandelier with a stainless steel shade and hanging metal accents was added, drawing the eye upward and creating visual drama.
Chief among the room transformations was an overhaul of the master bath. Originally three sections, Wyll removed walls to create a single open space. “It had a lot of arches. We gutted it. Every single thing ended up in a different place,” Wyll says.
Using black as a backdrop, the interior designer infused the room with stone and wood elements. Eighteen-inch tiles of granite in a herringbone pattern spread across the floor. A wall of book-matched White Beauty marble now frames a sleek tub and forms the countertop and basin of the sink. Adding warmth to the room are macassar ebony cabinets in a high-gloss automobile finish.
The home’s kitchen illustrates a similar aesthetic. Beginning with the existing black-andwhite tile floor, Wyll continued the theme in the food preparation area and breakfast room.
“We made the island sleek with macassar ebony and a high-gloss car finish. And we repainted the cabinets,” says Wyll.
The dramatic entry features two of the owner’s favorite mementos, a sculpture and painting by a favorite Mexican artist.
Classic and global influences mix in the study. To showcase the owner’s collection of international accents, Wyll added glass shelves highlighted by recessed lighting. A dark brown wall color harmonizes the disparate collection of furnishings in the room.
Handblown art glass and whimsical counter stools add a punch of color to the room.
Creating a modern ambience was not Wyll’s only challenge. An adventurer and frequent traveler to exotic locales, the owner sought to include favorite accessories purchased from around the world. Carved wooden and stone statues, vases and accent tables from Asia, Africa and Latin America needed a place in Wyll’s design. Also to be incorporated was the owner’s global collection of paintings. Sometimes adding bold color and at other times subdued hues, the art was to work seamlessly in each room.
“He wanted to showcase his art and accessories. During the project he purchased more art. I did the framing and placement,” Wyll says.
To integrate these diverse accents, Wyll utilized texture and color as unifying elements. On the first floor, the owner’s study is wrapped in walls of deep brown. A desk with turned legs and leather chairs, brought from the owner’s previous home, flank the carved fireplace, a nod to the traditionalism of the home. Open cabinets throughout the room house a variety of favorite artifacts.
The warm color palette and textural influences are repeated in the master bedroom. An upholstered bed in a snake print fabric and a zebra print bench bring a hint of adventure to the room while velvet pillows are a plush accent. Gold-leafed porcelain lamps add a contemporary touch.
A mix of textured fabrics adds warmth and a fashionable look to the master bedroom. The antique chest and bedside table, brought from the owner’s previous home, are topped by gold leaf porcelain lamps. Wyll added an art deco chest to provide an element of contemporary balance.
An unexpected challenge emerged in the residence’s entry. The area’s ceiling proved too low to accommodate a painting by a favored New York artist. Wyll solved the issue by creating an art niche above the stairs. “The house he had before had higher ceilings, but we had to find a way to fit the art into the entry. We made a niche on the stairs. It was a great design solution,” Wyll says.
To unify the dissimilar rooms, Wyll turned to neutral colors. Walls are a medium gray and create a connection from room to room. “The neutral palette set the tone so color and art would stand out,” says Wyll.
The interior designer’s ability to mix materials and design styles—global fabrics, modern artwork and traditional lines—is evident. An undercurrent of informal sophistication throughout the home is the result.
“We added an edgy factor to the traditional,” Wyll says.
Nancy Baldwin is a Dallas-based freelance writer and editor. Contact her at baldwinwriter@ gmail.com.
Clean lines define the master bath. Glossy macassar ebony cabinets frame a countertop and sink of White Beauty marble.










