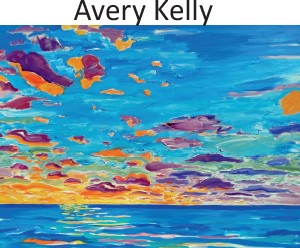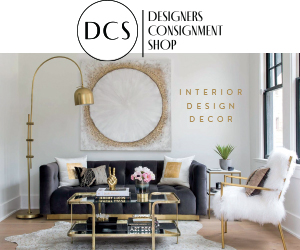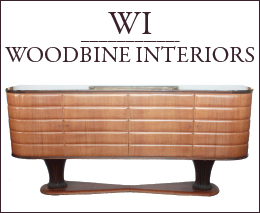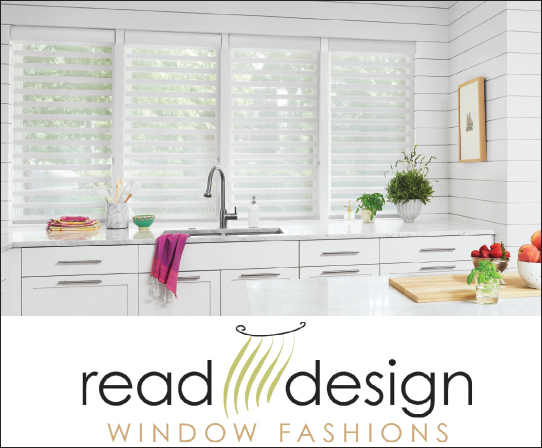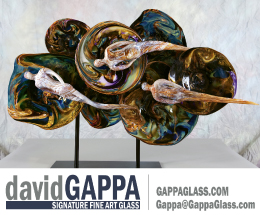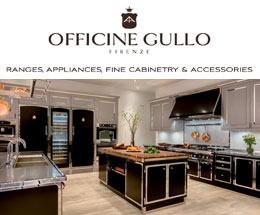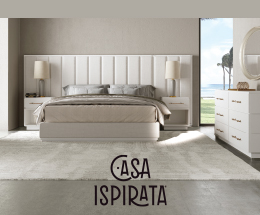This custom-built lakeside home was designed by Peskuski Home Design and built by Hoffmann Homes, with interior design by Andra Schwenk of SDG Interiors.
In the midst of building a 10,000-square-foot transitional home on the edge of Lake Lewisville, alongside Hoffmann Homes, a retired father of two found he needed design assistance. He had envisioned a Mediterranean retreat—one that spoke to his Grecian homeland, where he often returns for visits. An avid entertainer, he also wanted his home to be a gathering place for his family, including his son and daughter. At his builder’s recommendation, he met Dallas designer Andra Schwenk, founder and owner of Schwenk Design Group (SDG) Interiors.
Schwenk has been designing spaces—both commercial and residential—since 2002. Well versed in interior and architectural design, she is often sought for her help during the renovation phase, and relishes the chance to assess a home’s layout and adjust the basics for a better fit.
This is exactly what she did when she first glanced at the floor plans for the expansive home, which boasted limestone columns, arched doorways and a terra-cotta roof. The foundation had been poured and walls were in the works, but she saw room for improvement. “We couldn’t change the template of the building, but the original kitchen layout wasn’t conducive to what he wanted,” Schwenk says.
Entering the house from the front courtyard, the custom entry doors set the tone for the grand foyer. The chandelier is by Currey & Company and flooring material is by StonePeak Ceramics.
The dining room seats 10 comfortably. Custom retractable shades were hidden in the window headers so privacy could be maintained and daylight could be controlled. The chandelier is by Robert Abbey.
The television nook archway mimics the adjacent kitchen entry and frames the custom cabinetry and marble mosaic tile by Daltile. The custom limestone mantel leads your eye to the spectacular views of the lake.
She opened the kitchen to the living area and reconfigured a U-shaped island into two, each with its own sink, to allow for plenty of workspace and cooking ease. “It’s more of a modern design take,” Schwenk says.
The client wanted marble but not the upkeep, so she sourced one-eighth-inch sheets of StonePeak’s Plane collection “Calacatta Vena Classico” tile from Southwest Flooring; it was one of the first installations of the innovative countertop material when it hit the market.
Schwenk hung Visual Comfort pendants overhead and sourced satin-finished nickel faucets from California Faucets. She brought in Sub-Zero and Wolf refrigerators, a Miele coffeemaker, and every high-end appliance imaginable for easy cooking. “We designed it so that two people could fit in the kitchen and work side by side, and so that it would flow well if guests wanted to congregate,” Schwenk says.
She then reworked the owner’s generous octagonal master bath to take full advantage of the panoramic lake view seen from three large windows, and integrated a his-and-her steam shower with Kohler’s DTV Prompt showering system, which can switch on every showerhead— and even change the water temperature—with the touch of a button. Daltile marble tiles—including a Greek key border on the floor—were used throughout. “The desire for the master bath was for it to truly be a retreat,” Schwenk says.
In the kitchen, clean and simple beams bring balance to the all-white cabinets as well as countertops and backsplash by StonePeak Ceramics. Four Visual Comfort pendants illuminate the two islands.
When it came to lighting, she re-mapped interior and exterior fixtures. In the foyer, she hung a Currey & Company Titan chandelier from the 20-footplus ceiling, and outdoors, she hung Visual Comfort Darlana pendants and lit the house from under the eaves so it would glow at night.
Schwenk’s revisions extended to incorporating built-ins throughout the home and customizing every inch of usable space. “The details were important to him and he needed an advocate,” she says. She also designed each of the five bedrooms, five bathrooms and two half-baths with wallpapers— such as a metallic print from Hartmann & Forbes—elegant fixtures and varying floor tiles. “We tailor fit every room for the user,” she says.
The master bedroom is truly a tuckedaway retreat. It has direct access to the pool and private patio. Custom artwork and Regina Andrew table lamps accent the space.
In the master bathroom, the steam shower takes full advantage of the views of the lake. The white marble floor, wall and ceiling are accented with Greek key details and custom built-in cabinetry. Robert Abbey sconces light the countertops by Caesarstone.
Outdoors, Schwenk helped the homeowner incorporate an area for pig roasting during big family feasts, and ensured gathering areas on both the upstairs and downstairs patios were ventilated. “He loves to be outdoors, so we wanted to create relaxing and comfortable spaces for him,” Schwenk says.
Amidst renovations, the homeowner purchased new items for the home during return visits to Greece. “He loves his home country and would text me pictures saying, ‘Look what I bought today,’” Schwenk says, and laughs. In the end, she was able to successfully integrate the newly acquired pieces into the design with his previously owned furniture.
“He was very happy with the end result, and I loved working with him,” Schwenk says. “He enjoys spoiling other people—and is a really sweet guy.”
Jessica Elliott is a Dallas-based freelance writer and can be reached at jessicalaneelliott@ gmail.com.










